Main Concepts
of the Project
-
1.
Urban Connectivity and Planned Development
Maratue connects Puchuncavi with its coastal area through a design that integrates housing, green areas and recreational spaces.
-
2.
Orderly Growth in Stages
The development will progress in stages, allowing for the gradual incorporation of key infrastructure such as schools, health centers and commercial areas, ensuring orderly and functional growth.
-
3.
Housing for Different Lifestyles
Maratue connects Puchuncavi with its coastal area through a design that integrates housing, green areas and recreational spaces.
-
4.
Innovation and Quality in Construction
Maratue bets on noble materials and advanced technology to raise the standards of real estate development.
-
5.
Green Spaces and Balanced Urbanization
The cluster design allows for an efficient distribution of homes, surrounded by parks and green areas.
Masterplan
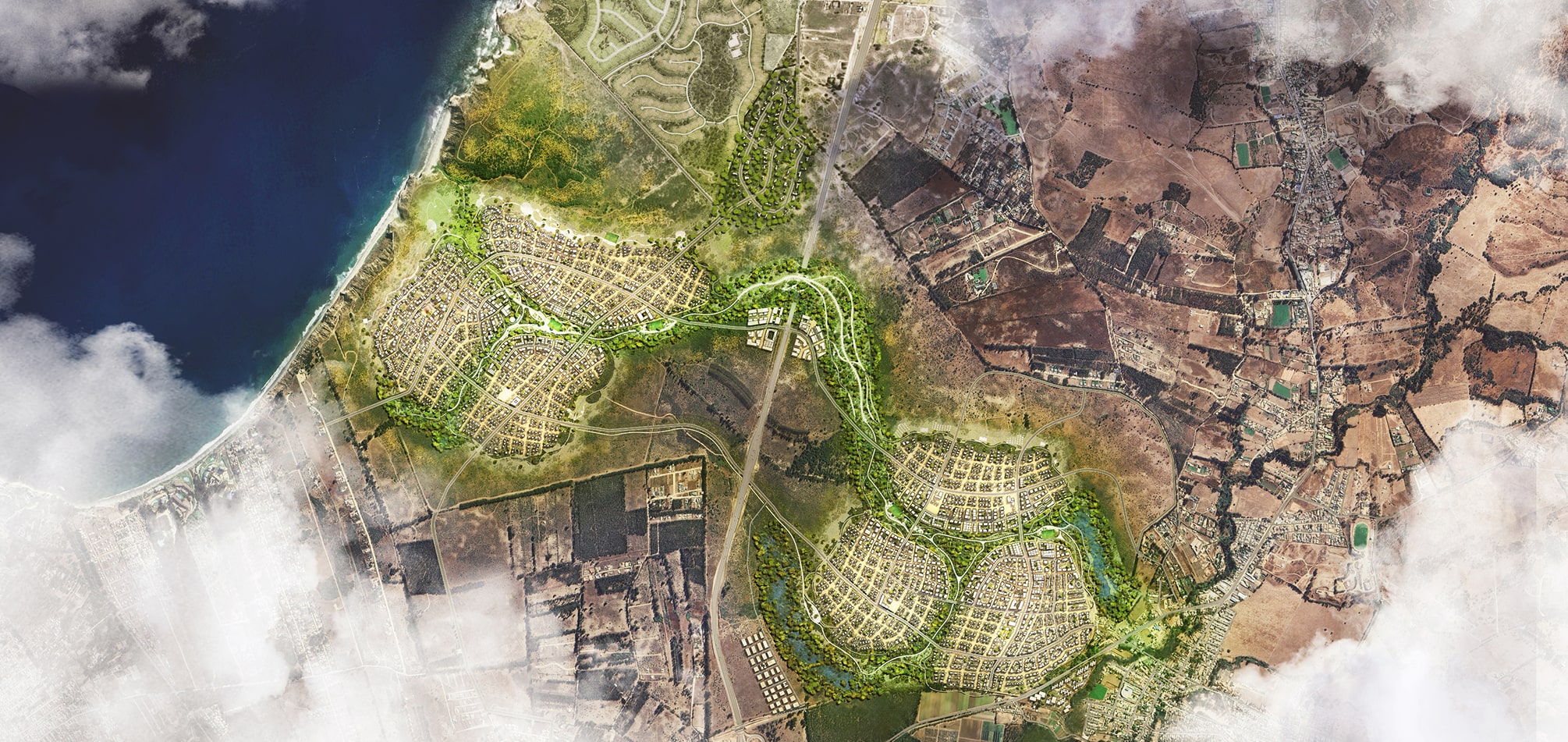
The project connects Puchuncavi with its coastal area, integrating urbanization and nature in a harmonious manner. Its design includes large green areas, wetlands and urban centers organized around parks, promoting sustainable communities and spaces for coexistence.
From the outset, the natural attributes of the environment were identified and integrated into the real estate development, ensuring a balance between landscape and urbanization. In addition, a conservation area was created in collaboration with experts, reaffirming the commitment to sustainability and positioning Maratue as a model of responsible urban development.
The project will be developed in stages to guarantee orderly growth, ensuring that infrastructure and services accompany its evolution. Schools, health centers and commercial areas will be contemplated, facilitating the daily life of residents without the need for long commutes. Gradual planning will allow for a balanced integration with the environment, ensuring that each phase has the necessary facilities for a fully functional community.
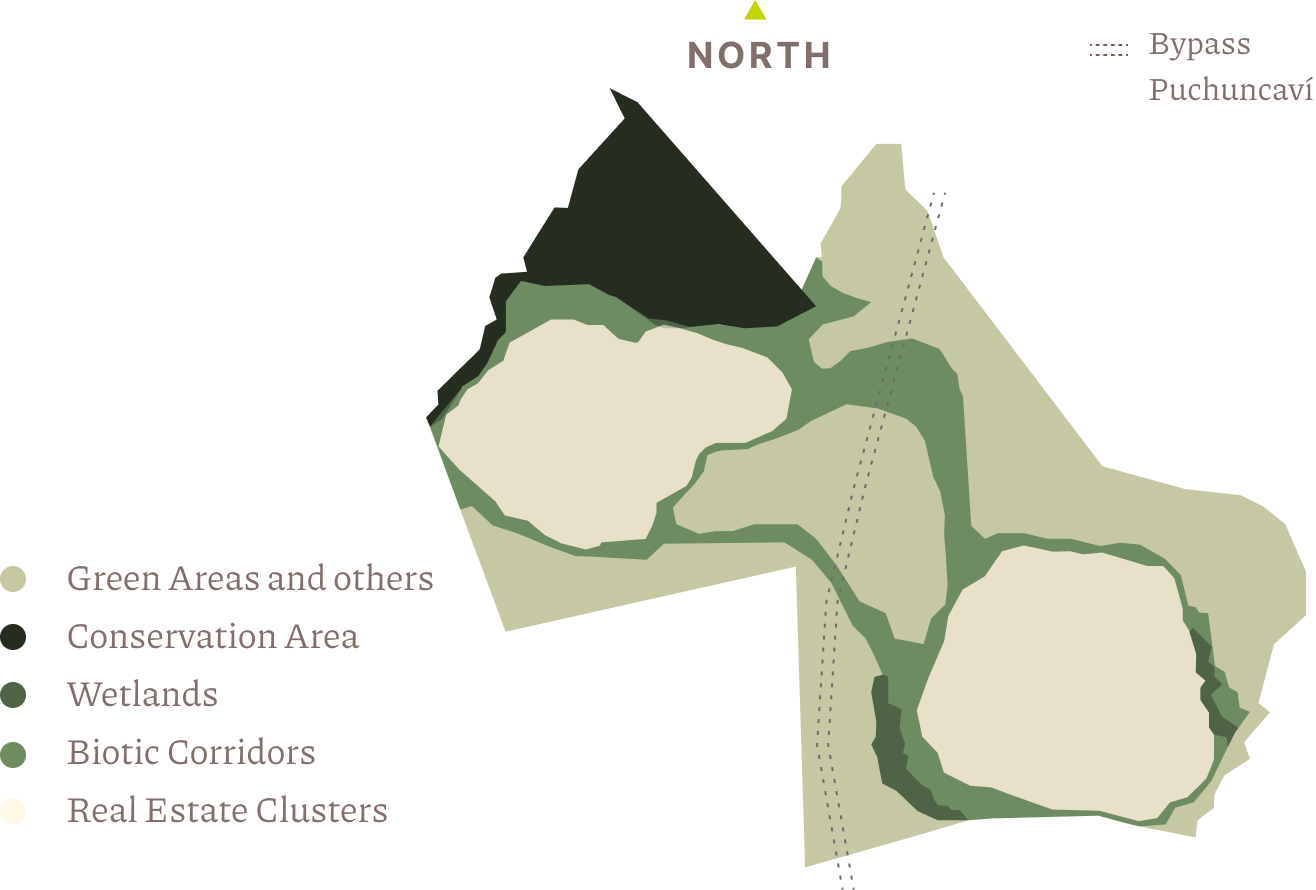
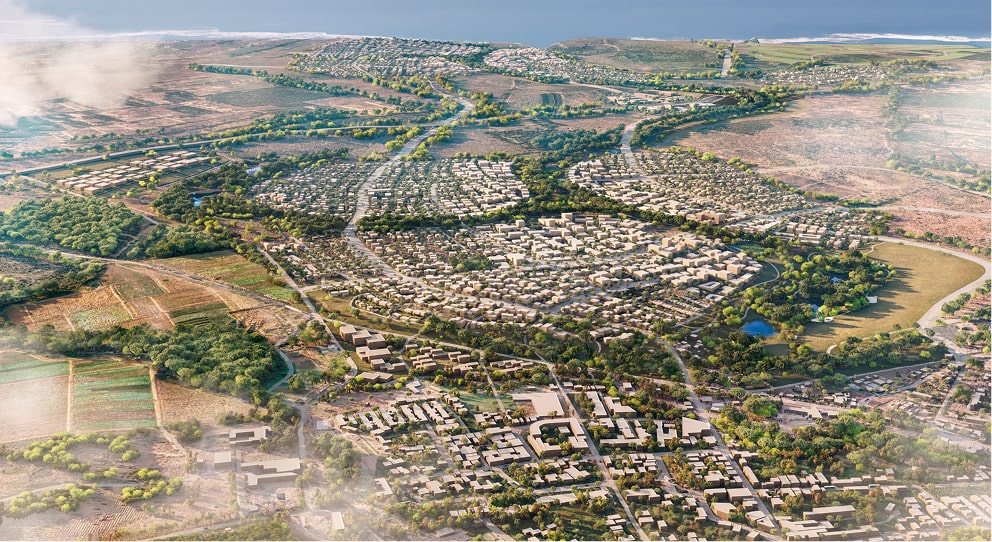
2000
Housing Units under
Subsidy Programs
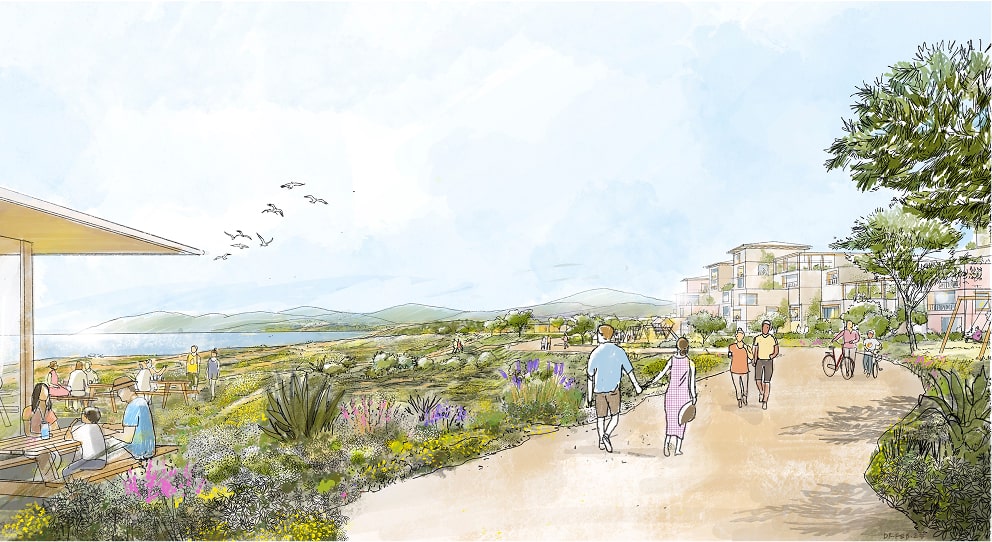
Maratue will combine 70% first-time homeowner housing units, designed for people who want to live in the area, and 30% second-time homeowner housing units, taking advantage of the tourist attraction of the area, in order to respond to diverse housing needs. In addition, more than 2,000 homes will be developed under state subsidy programs to promote social integration.
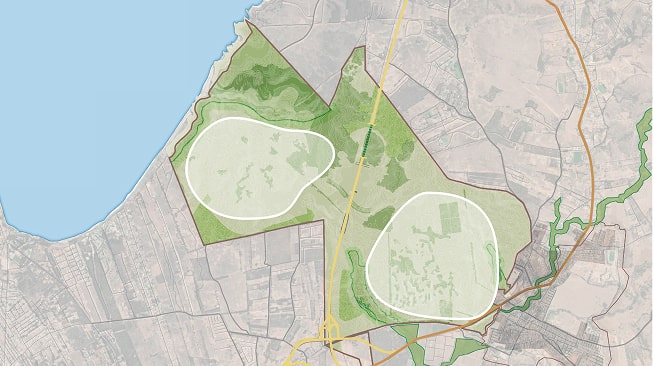
Strategic Location of the Development
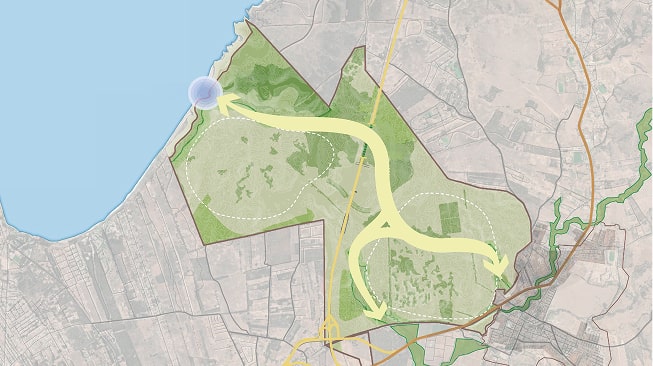
Integrated Ecological Connectivity
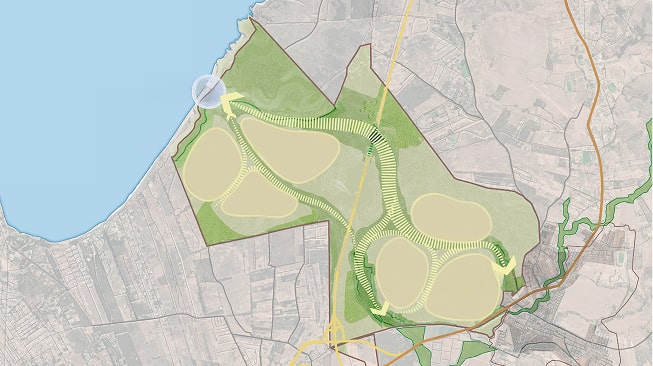
Project Surrounded by Green Areas
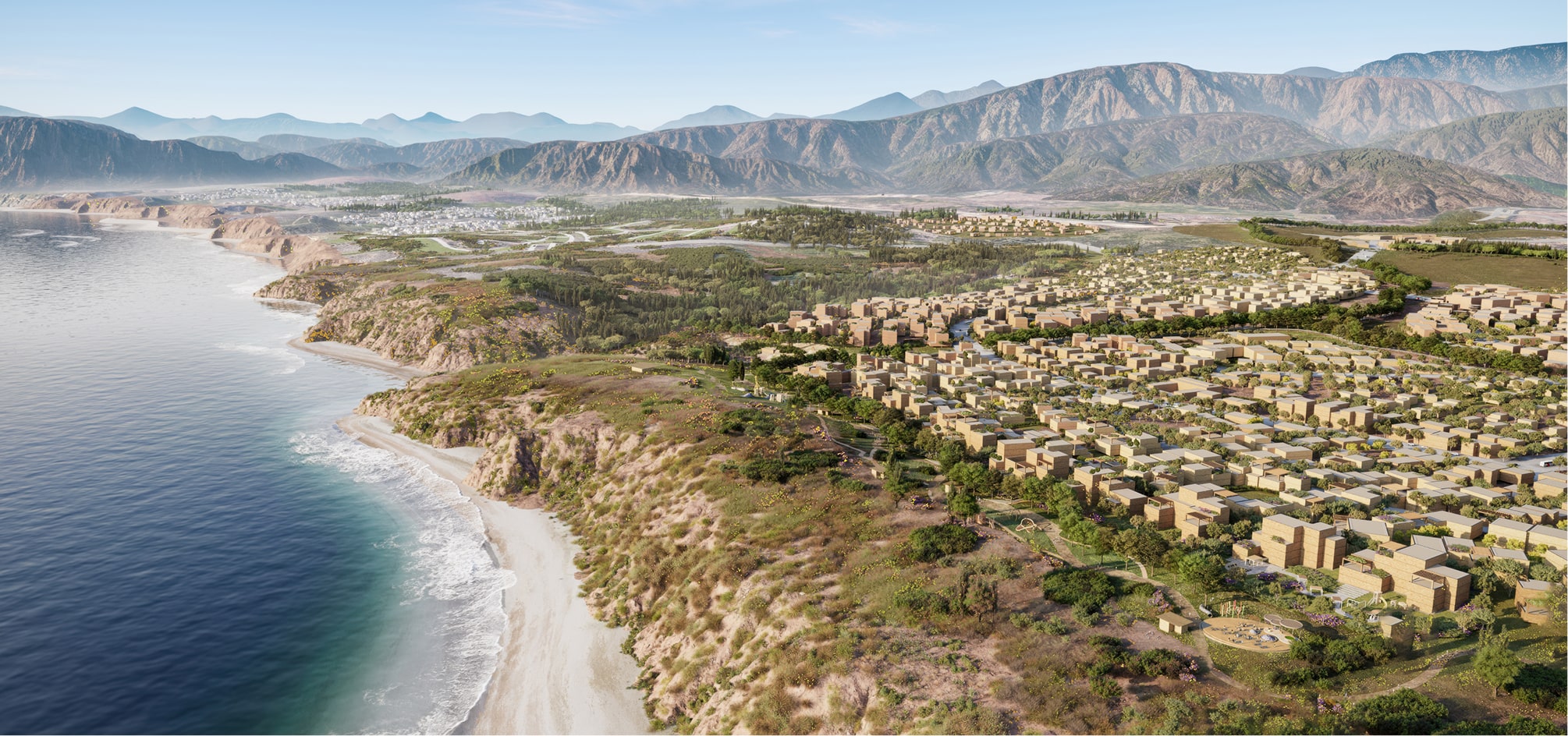
Conservation Area
Parque Quirilluca protects a valuable natural heritage with protected species, cliffs, trails and viewpoints. Therefore, the flora and fauna of the site are constantly monitored. This space combines conservation and responsible access, becoming a reference in the region.
The Maratue conservation area was created with the purpose of protecting the valuable natural attributes of the territory while developing a sustainable real estate project. Located in the western part of the project, in front of the Quirilluca cliffs, it covers more than 125 hectares and protects ecosystems of high patrimonial value, such as the sclerophyllous forest with northern acorns, an important nesting area for migratory birds and beaches of great natural beauty. Its preservation is under the care of a foundation that manages the space with a scientific, educational and recreational approach, consolidating it as one of the main coastal parks in the Valparaiso region.
Currently known as Parque Quirilluca, this space, that is open to the public, offers trails, viewpoints and the presence of park rangers that guarantee its protection. Since 2017, constant monitoring of flora and fauna has been carried out, strengthening its role as a biodiversity refuge. In addition, the park has become a learning center, attracting students, researchers and nature lovers through activities such as hiking and bird watching, strengthen their connection with the environment and promote environmental awareness.
For more information visit us at www.parquequirilluca.cl
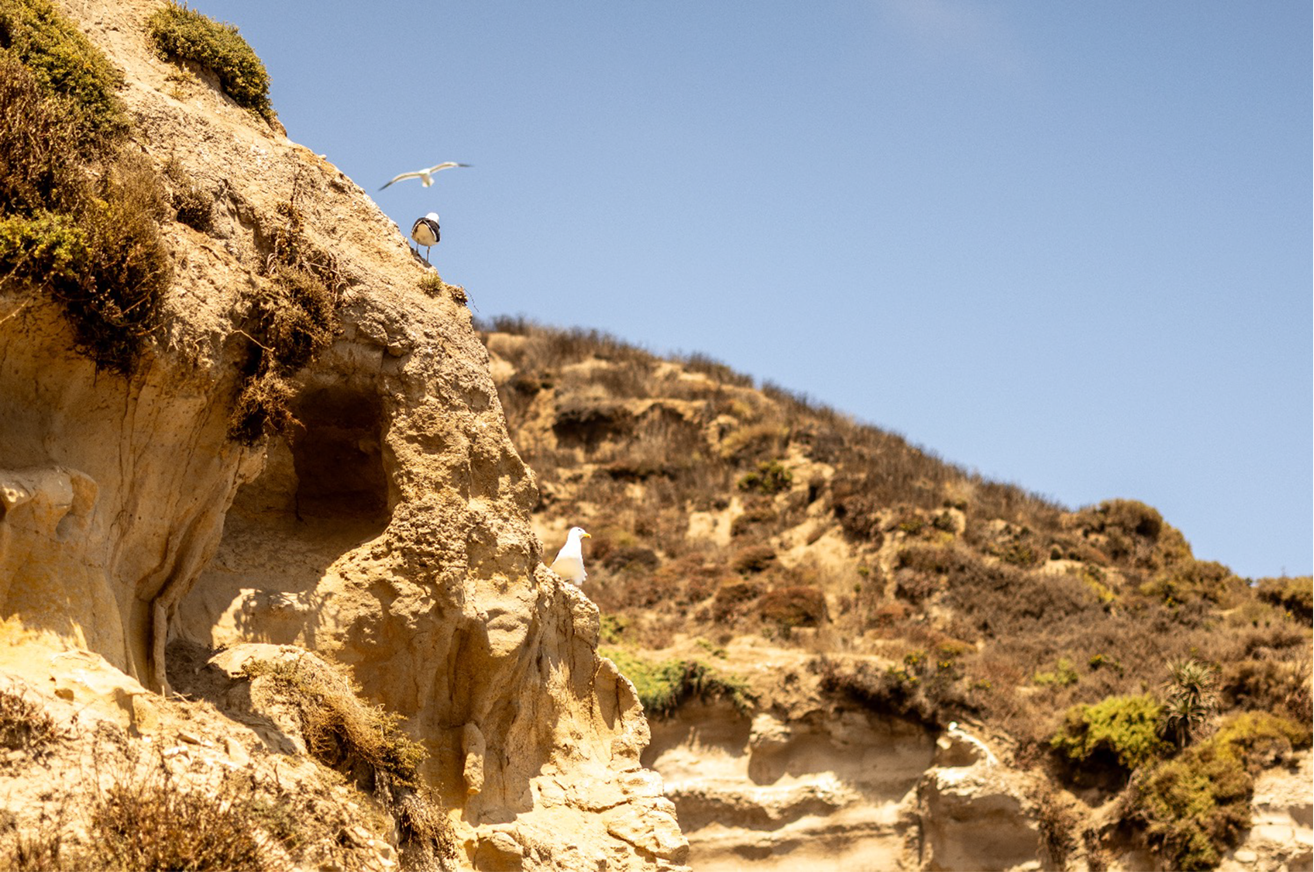
Foster + Partners
World-Class Architecture for Innovative and Sustainable Urban Development
Throughout its trajectory, it has developed icons such as Gherkin in London, Apple Park in Cupertino and the Commerzbank Tower in Frankfurt, establishing itself as a benchmark in avant-garde and sustainable design.
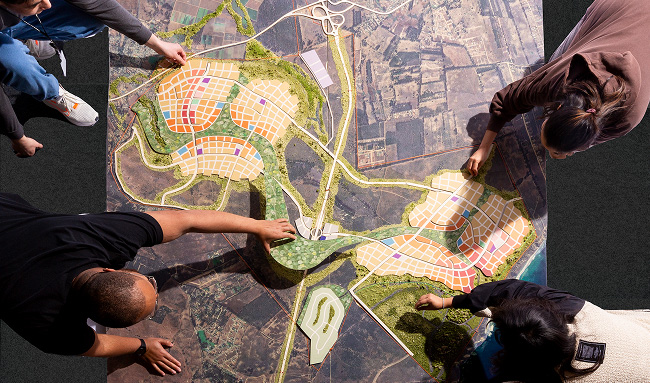
Their architectural legacy prioritizes energy efficiency, integration with the environment and the use of advanced technologies.

